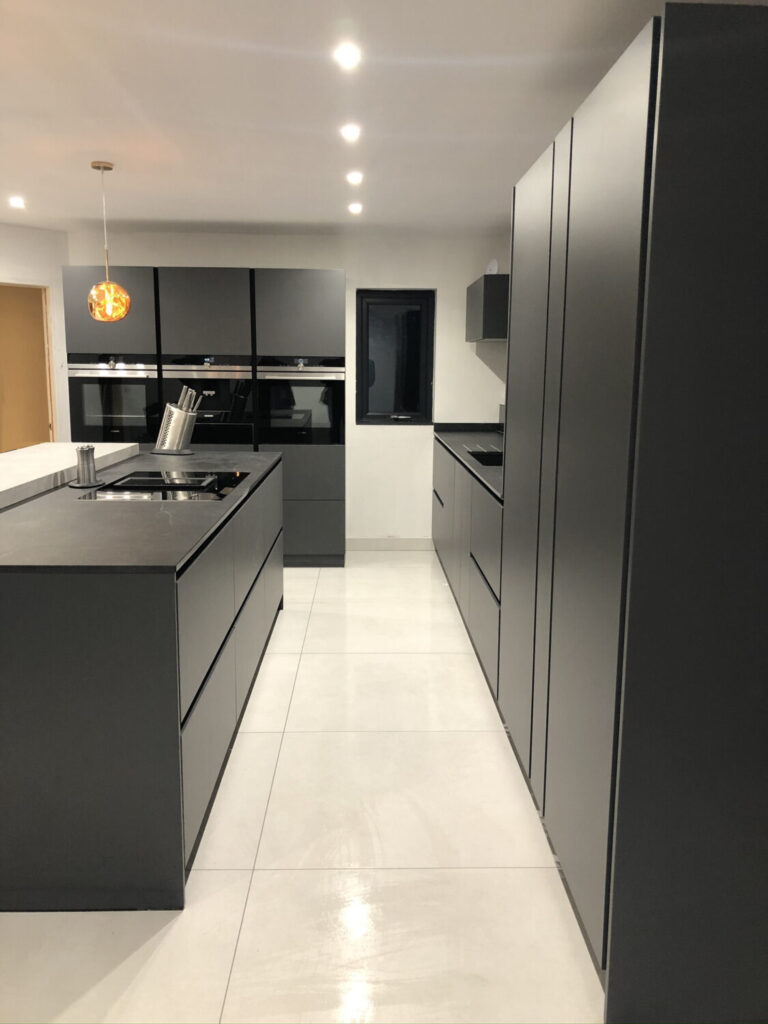Kitchen Appliance Layout is the placement of appliances in your kitchen. When planning your layout, the first step is to measure the space you have available. Once you know the size of the area, you can start to plan which appliances you need. You’ll also need to think about how each appliance will be used and how they will interact with one another. With a plan in place, you can start shopping for appliances that fit into your layout!
How to Lay Out Your Kitchen Appliances
There are a few different ways to layout your kitchen appliances. One popular way is to have the refrigerator on one side of the kitchen and the stove and oven on the other. This way, you have an uninterrupted countertop workspace in between. If you’re short on floor space, consider adding a wall oven instead of a traditional range. A wall oven will save both floor and counter space, while still allowing you to bake multiple dishes at once. If you only need to cook small portions, consider getting an over-the-range microwave/convection oven instead of a full-size range.
Another popular way to plan the layout is to map out your workflow. Workflow is the process of how you will use each appliance and which appliances need to be next to one another for effective use. In this instance, the design is shown through appliances that are integrated on one side or in an island. This can help improve workflow by making it easy to move from appliance to appliance without walking back and forth across the kitchen constantly. For example, if you plan on using the dishwasher after cooking, your dishwasher should probably be next to your sink so you don’t have to carry dishes back and forth. If your dishwasher is next to your kitchen sink, your fridge will probably fit best across from it or on the other side of the sink cabinet. This way, if you’re loading up the dishwasher, you can drop any items into your fridge as well.
Appliances That Should Be Far Apart
If certain appliances don’t get much use or if they’re not related, be sure to keep them far apart. This will save both counter and floor space and it will also reduce the risk of accidents and spills. Here are some appliances that should be far apart:
- Trash Compactor and Freezer
- Dishwasher and Washer/Dryer
Appliances That Should Be Next To One Another
If you plan on using your appliances on a regular basis, make sure to put them close together. This will save you steps and time. Here are some appliances that go well side-by-side:
- Dishwasher and Sink
- Microwave Oven and Refrigerator
- Cooktop Stove and Wall Oven
Ways to Save Space And Increase Efficiency
If you only use one appliance on a regular basis, try adding a second one. For example, if you almost always sauté with your electric cooktop stove, consider adding a vent hood with a built-in range. This will allow you to sauté and even boil water on the same surface.
If you use your countertops for cooking prep or as an additional workspace, try installing a second sink. This way, if one area is being used for food preparation, dishes can be rinsed in another area.
If you’re short on floor space, try adding a wall oven instead of a traditional range. A wall oven will save both floor and counter space while still allowing you to bake many different dishes. For example, if you only need to cook small portions, consider getting an over-the-range microwave oven or a microwave/convection oven instead of a full-size range.
Using cabinets or islands to store your appliances can also help save counter space. Cabinets can be used to store small appliances like microwaves and toasters, while islands can be used to store larger appliances like refrigerators and dishwashers.
Finally, when it comes to getting creative with your kitchen appliance layout, remember that there are no rules! You can mix and match appliances to create the perfect setup for your needs. Whatever you do, be sure to measure the space you have available before you start shopping for appliances. This will help ensure that you get the best fit possible.
Planning your kitchen appliance layout can seem daunting, but if you take it one step at a time, it’s not as difficult as it seems. Start by measuring the space you have available and then decide on the appliances you need. Once you have a plan in place, start shopping for appliances that will fit into your layout! If there are any appliances that you use together often, be sure to put them close together. If certain appliances don’t get much use or if they’re not related, be sure to keep them far apart. This will save both counter and floor space and it will also reduce the risk of accidents and spills. Finally, get creative with your layout and use every inch of space available!
Shirley Mist has been involved in fashion and design for many years. She has also written extensively for many online publications. She currently writes for The Tribune World and is a valued member of our team.
